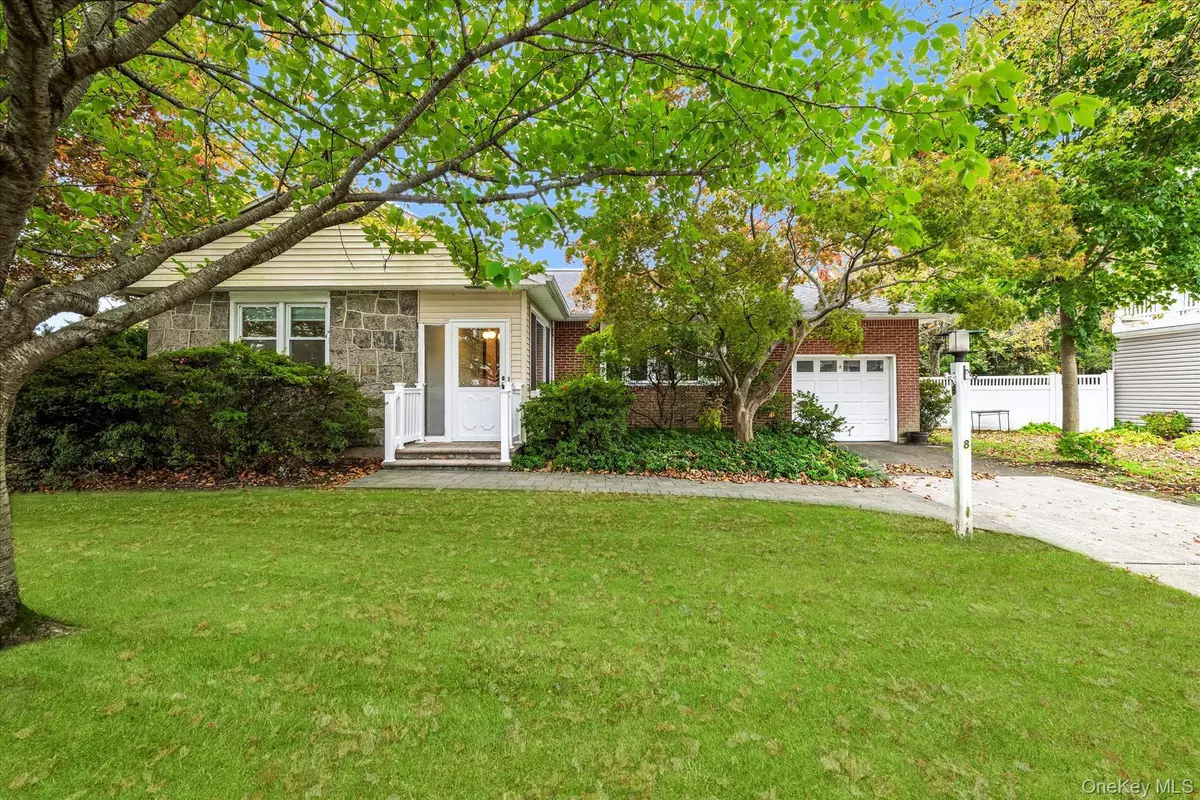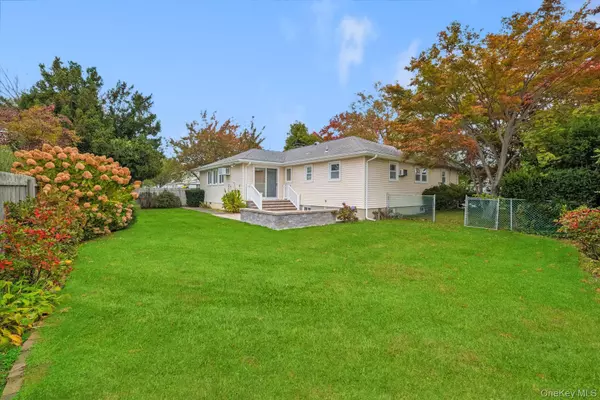
8 Keats PL Greenlawn, NY 11740
3 Beds
2 Baths
1,714 SqFt
Open House
Sun Nov 02, 12:00pm - 2:00pm
UPDATED:
Key Details
Property Type Single Family Home
Sub Type Single Family Residence
Listing Status Active
Purchase Type For Sale
Square Footage 1,714 sqft
Price per Sqft $396
Subdivision Clover Leaf Estates
MLS Listing ID 927177
Style Ranch
Bedrooms 3
Full Baths 2
HOA Y/N No
Rental Info No
Year Built 1953
Annual Tax Amount $11,338
Lot Size 7,840 Sqft
Acres 0.18
Property Sub-Type Single Family Residence
Source onekey2
Property Description
Step into an open and welcoming foyer with a beautiful slate floor, setting the stage for the rest of this thoughtfully cared-for home. Inside, you'll find three bedrooms and two full baths, along with a rear extension that provides flexible space perfect for a den, home office, or play area. Throughout the home, there's plenty of closet space and storage, making organization effortless. The basement offers endless possibilities.
Many thoughtful updates were completed in 2019, including all new windows, siding, and A/C units, along with a paver front walkway, stoop, and railings, plus a rear paver patio with matching steps and railings. The main bathroom was beautifully updated in 2023, when the home was also professionally power-washed, and a new washer and dryer were installed. The roof is less than halfway through its lifespan, offering peace of mind for years to come.
Outside, you'll enjoy professionally maintained landscaping and in-ground sprinklers, keeping the property lush and green.
This home offers endless potential with Ranch-style living that suits every lifestyle, from first-time buyers to those looking to downsize without compromise. The Greenlawn LIRR station is just 0.8 miles away making it ideal for commuters.
If you're searching for a well-maintained home in the Harborfields School District that's full of updates, character, and convenience, 8 Keats Lane is not to be missed!
Location
State NY
County Suffolk County
Rooms
Basement Full
Interior
Interior Features First Floor Bedroom, First Floor Full Bath, Entrance Foyer, Formal Dining, Granite Counters, Washer/Dryer Hookup
Heating Baseboard, Oil
Cooling Wall/Window Unit(s)
Flooring Hardwood
Fireplace No
Appliance Dishwasher, Dryer, Electric Oven, Washer
Laundry Electric Dryer Hookup, Laundry Room, Washer Hookup
Exterior
Parking Features Driveway, Garage, Garage Door Opener, Off Street
Garage Spaces 1.0
Fence Back Yard, Wood
Utilities Available Cable Connected, Electricity Connected, Phone Connected, Sewer Connected, Trash Collection Public, Water Connected
Total Parking Spaces 3
Garage true
Private Pool No
Building
Lot Description Sprinklers In Front, Sprinklers In Rear
Sewer Cesspool
Water Public
Level or Stories One
Structure Type Brick,Frame,Vinyl Siding
Schools
Elementary Schools Thomas J Lahey Elementary School
Middle Schools Oldfield Middle School
High Schools Harborfields
School District Harborfields
Others
Senior Community No
Special Listing Condition None
Virtual Tour https://unbranded.visithome.ai/aBJCSjDZhUSC8Q8JtGARos?mu=ft






